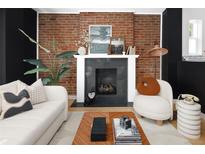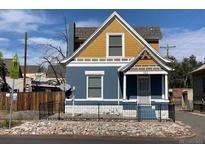425 W 13Th Ave, Denver, CO 80204
PENDING as of 2/23/2025 -
724900
Listing courtesy of Renewed Spaces Real Estate

Less Photos /\
Home Description
Amazing Remodeled Victorian Ready To Be Used As Residential or Work/Live*Zoned D-GT, The Use Possibilities are Expansive*Open Floor Plan With High Ceilings*Tons of Natural Light from Large New Double Pane Windows*Lives Much Larger As There Is No Wasted Space*Blends Original Features W/Modern Functionality and Floor Plan*Chef's Kitchen - Gas Stove/Range, SS Appliances, Quartz Counters, Pantry*Exposed Brick Walls*New Hardwoods*All New Electrical, HVAC & Plumbing*New Water Tap & Line*New Sewer Line*Tankless On Demand Water Heater*High Efficiency Forced Air Furnace with Central A/C To Heat & Cool Main Floor & Basement*Mini Split System to Heat & Cool 2nd Floor - Each Bedroom Has Individual Wall Unit to Set Individual Temperatures*Primary Suite on 2nd Floor With Spacious Built In Closets & Attached 3/4 Bath*Private Deck W/Composite Decking off Primary Suite Facing South*Stackable Laundry Including Washer/Dryer*Custom Tiled Bathrooms*High End Finishes Including Marble Tile, Euro Glass Shower Doors*Large Clean Unfinished Basement With Lots of Storage & Clean Concrete Floor*All New Interior & Exterior Paint*Lots of Built In Storage Inside*2 Off Street Parking Spaces Included Behind House off Alley*Amazing Location - Walk Into Downtown, Walk To Civic Center, Denver Library, Denver Art Museum, Denver Athletic Club. Near Amazing Restaurants & Attractions.
- Interior: High Ceilings,Kitchen Island,Open Floorplan,Pantry,Primary Suite,Quartz Counters,Smoke Free,Vaulted Ceiling(s)
- Appliances: Dishwasher,Disposal,Dryer,Gas Water Heater,Microwave,Oven,Range,Refrigerator,Tankless Water Heater,Washer
- Flooring: Tile,Vinyl,Wood
- # Full Baths: 1
- # Half Baths: 0
- # Three Quarter Baths: 1
- # One Quarter Baths: 0
- Exterior: Balcony
- Views: City
- Construction Materials: Brick
- Roofing: Composition
- Cooling: Central Air
- Heating: Forced Air
Approximate Room Sizes / Descriptions
| Dining | | Main |
| Kitchen | | Main |
| Living | | Main |
| Bathroom (3/4) | | Upper |
| Bathroom (Full) | | Main |
| Bedroom | | Upper |
| Bedroom | | Upper |
| Bedroom | | Upper |
- Parking: Concrete
- Garage Spaces: 0
- Lot: Corner Lot,Level,Near Public Transit
- List Status: Active
- : carrie.blair@gmail.com,720-840-8606
Neighborhood
The average asking price of a 3 bedroom Denver home in this zip code is
$661,503 (8.7% less than this home).
This home is priced at $529/sqft,
which is 17.9% less than similar homes
in the 80204 zip code.
Map
Map |
Street
Street |
Birds Eye
Birds Eye
Print Map | Driving Directions
Similar Properties For Sale
1473 Yates St


$614,900
MLS# 4404075,
Integrity Transitions Real Est...
1252 Yates St


$675,000
MLS# 4674550,
Kentwood Real Estate Cherry Cr...
748 Elati St


$725,000
MLS# 9964967,
Homesmart Realty Partners
Nearby Properties For Sale
1717 Grove St


$814,000
MLS# 4486559,
Kentwood Real Estate Cherry Cr...
1719 Grove St


$814,000
MLS# 6775303,
Kentwood Real Estate Cherry Cr...
1375 Perry St


$850,000
MLS# 7105237,
Madison & Company Properties
523 W 8Th Ave


$505,000
MLS# 9234364,
Mb World Class Real Estate Llc
723 Newton St


$440,000
MLS# 5954338,
Keller Williams Realty Downtow...
School Information
- School District:Denver 1
- Elementary:Greenlee
- Middle School:Strive Westwood
- High School:West
Financial
- Approx Payment:$3,526*
- Taxes:$2,148
Area Stats
These statistics are updated daily from the RE colorado. For further analysis or
to obtain statistics not shown below please call Highgarden Real Estate at
(720) 729-2320 and speak with one of our real estate consultants.
Popular Homes
$863,429
$725,000
415
0.0%
36.9%
59
$593,314
$539,560
1526
1.2%
50.7%
106
$958,313
$775,000
272
0.0%
34.9%
49
$1,205,819
$1,035,000
79
0.0%
27.8%
40
$812,438
$719,000
247
0.4%
38.5%
68
$4,121,000
$3,497,500
40
0.0%
32.5%
58
$527,364
$525,900
441
1.1%
49.7%
102
$662,675
$635,000
16
6.2%
37.5%
54
$1,002,316
$650,000
143
1.4%
37.1%
59
$421,975
$436,450
4
0.0%
0.0%
36
$587,321
$620,000
7
0.0%
42.9%
69
$981,342
$799,950
252
0.4%
36.1%
41
$782,207
$692,250
260
0.4%
38.8%
48
$1,073,260
$801,400
640
0.3%
36.9%
60
$1,319,582
$1,199,316
54
0.0%
40.7%
51
$499,831
$499,000
56
0.0%
33.9%
39
$938,468
$775,000
539
0.4%
36.9%
55
$626,983
$609,750
356
1.1%
34.6%
53
$761,746
$635,000
140
1.4%
25.7%
47
$801,302
$699,500
82
1.2%
28.0%
45
Listing Courtesy of Renewed Spaces Real Estate.
425 W 13Th Ave, Denver CO is a single family home of 1370 sqft and
is currently priced at $724,900
.
This single family home has 3 bedrooms.
A comparable home for sale at 4940 W 9Th Ave in Denver is listed at $449,000.
In addition to single family homes, Highgarden also makes it easy to find Homes, Condos and Foreclosures
in Denver, CO.
Washington Park West, Jefferson Park and Alta Vista are nearby neighborhoods.
MLS 6599540 has been posted on this site since 2/23/2025 (today).