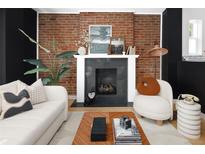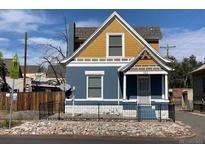1306 Yates St, Denver, CO 80204
$799,000

Listing courtesy of Compass - Denver

Less Photos /\
Home Description
Introducing 1306 Yates Street - beautiful new construction in the hot West Colfax neighborhood! Boasting warm modern finishes throughout, this thoughtfully crafted duplex by MAG Builders offers a functional layout that includes an open concept main floor with a dining room, powder room and gourmet kitchen that flows seamlessly into the family room. This main floor features 7.5" European white oak engineered floors, plus a gourmet kitchen complete with stainless steel appliances, a gas range and spacious island with waterfall quartz countertops. Sliding glass doors lead from the family room to the rear patio which is equipped with a gas valve for future appliances. The upper level accommodates three bedrooms, including a primary suite with ensuite bathroom featuring heated floors, plus a walk-in closet, two secondary bedrooms, a full bathroom and a convenient laundry room. Each bedroom is meticulously designed to maximize space and natural light, ensuring a harmonious living experience. A 2-car detached garage further enhances the functionality of the property, offering secure parking and additional storage space. Enjoy easy access to renowned dining, shopping, and entertainment options while relishing the vibrancy of a neighborhood known for its sense of character and charm.
- Interior: Eat-in Kitchen,Kitchen Island,Open Floorplan,Pantry,Primary Suite,Quartz Counters,Walk-In Closet(s)
- Appliances: Dishwasher,Disposal,Microwave,Range,Range Hood,Refrigerator
- Flooring: Tile,Wood
- Fireplaces: 1
- Fireplace Features: Gas,Living Room
- # Full Baths: 1
- # Half Baths: 1
- # Three Quarter Baths: 1
- # One Quarter Baths: 0
- Exterior: Gas Valve
- Construction Materials: Brick,Frame,Stucco,Wood Siding
- Roofing: Composition
- Cooling: Central Air
- Heating: Forced Air,Natural Gas
Available now at $799,000
- List Status: Active
- : josh.mckinley@compass.com,720-375-3661
Neighborhood
The average asking price of a 3 bedroom Denver home in this zip code is
$682,861 (14.5% less than this home).
This home is priced at $417/sqft,
which is 5.1% less than similar homes
in the 80204 zip code.
Map
Map |
Street
Street |
Birds Eye
Birds Eye
Print Map | Driving Directions
Similar Properties For Sale
1719 Grove St


$799,000
MLS# 6775303,
Kentwood Real Estate Cherry Cr...
1717 Grove St


$814,000
MLS# 4486559,
Kentwood Real Estate Cherry Cr...
4650 W 9Th Ave


$845,000
MLS# 1622328,
Liv Sotheby's International Re...
Nearby Properties For Sale
1718 King St


$900,000
MLS# 4519651,
Liv Sotheby's International Re...
1252 Yates St


$675,000
MLS# 4674550,
Kentwood Real Estate Cherry Cr...
1473 Yates St


$614,900
MLS# 4404075,
Integrity Transitions Real Est...
715 W 7Th Ave


$510,000
MLS# 4240989,
Keller Williams Realty Urban E...
523 W 8Th Ave


$499,500
MLS# 9234364,
Mb World Class Real Estate Llc
School Information
- School District:Denver 1
- Elementary:Colfax
- Middle School:Strive Lake
- High School:North
Financial
- Approx Payment:$3,887*
- Taxes:$2,602
Area Stats
These statistics are updated daily from the RE colorado. For further analysis or
to obtain statistics not shown below please call Highgarden Real Estate at
(720) 729-2320 and speak with one of our real estate consultants.
Popular Homes
$875,515
$749,900
417
0.2%
41.2%
60
$595,523
$540,000
1537
1.2%
50.7%
105
$948,872
$769,900
279
0.0%
36.2%
48
$1,225,462
$1,105,000
102
0.0%
29.4%
42
$839,349
$735,000
287
0.3%
36.6%
64
$4,926,350
$3,872,500
40
0.0%
30.0%
60
$529,602
$529,935
468
1.1%
45.7%
97
$674,421
$705,000
14
7.1%
64.3%
73
$926,859
$655,000
161
0.6%
39.8%
52
$388,300
$349,900
3
0.0%
0.0%
56
$565,792
$552,500
6
0.0%
33.3%
82
$979,354
$780,000
291
0.3%
33.7%
37
$774,999
$685,000
283
0.4%
38.2%
48
$1,049,213
$799,975
698
0.1%
39.0%
56
$1,220,717
$1,140,000
62
0.0%
41.9%
47
$506,466
$509,999
55
0.0%
40.0%
42
$928,956
$786,990
579
0.3%
35.6%
54
$631,485
$609,900
409
0.7%
35.9%
50
$708,938
$599,450
166
1.2%
29.5%
45
$798,800
$699,000
87
1.1%
33.3%
42
Listing Courtesy of Compass - Denver.
For information or to schedule a viewing of this property (MLS# 2297588), call: 720-729-2320
1306 Yates St, Denver CO is a single family home of 1916 sqft and
is currently priced at $799,000
.
This single family home has 3 bedrooms.
A comparable home for sale at 1363 Stuart St in Denver is listed at $660,000.
In addition to single family homes, Highgarden also makes it easy to find Homes, Condos and Foreclosures
in Denver, CO.
Villa West, Kennedys Highland and Alta Vista are nearby neighborhoods.
MLS 2297588 has been posted on this site since 11/21/2024 (today).