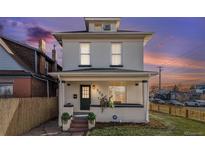2468 S Cherokee St, Denver, CO 80223
$1,189,000

Listing courtesy of HomeSmart Realty

Less Photos /\
Home Description
This stunning 4-bedroom, 5-bath half duplex, built by the renowned Reid Building Group, redefines modern luxury in the heart of the coveted South Broadway (SoBo) neighborhood. Nestled in a vibrant area known for its eclectic charm and growth, this meticulously designed home blends sophisticated style with everyday functionality. Bathed in natural light, the open-concept main floor offers seamless flow between the spacious living, dining, and kitchen areas, all of which open directly to a private rear patio—perfect for both relaxed family living and stylish entertaining. A sleek gas fireplace, a dedicated office, and a chic powder bath add to the appeal. The chef-inspired kitchen boasts top-tier gourmet appliances, custom cabinetry, and striking white quartz countertops, ensuring it’s as functional as it is beautiful. Upstairs, the primary suite offers a serene retreat with a spa-like en suite bath, expansive walk-in closet, and private west-facing deck—ideal for watching sunsets. Two additional upstairs bedrooms share a thoughtful Jack-and-Jill bathroom, and a convenient hallway closet makes laundry days a breeze with side-by-side washer and dryer hookups. The top floor delivers a versatile space perfect for an additional living area, home office, or flex space, with sweeping mountain views from the expansive deck. The basement is a true standout, featuring an oversized den with three large egress windows, a spacious bedroom, a full bath, and ample storage. Outdoor living is just as impressive with a rear concrete patio, stylish cedar privacy fencing, and lush landscaping. The two-car garage includes a 220V outlet, perfect for an electric vehicle. With no HOA and a prime location just 0.6 miles from the light rail, this home offers easy access to South Pearl's vibrant dining scene and the bustling heart of Englewood, brimming with entertainment, shopping, and dining options. This exceptional home won’t last long—schedule your showing today!
- Interior: Jack & Jill Bathroom,Kitchen Island,Open Floorplan,Primary Suite,Quartz Counters,Radon Mitigation System,Walk-In Closet(s)
- Appliances: Bar Fridge,Dishwasher,Disposal,Freezer,Gas Water Heater,Microwave,Oven,Range,Range Hood,Refrigerator
- Flooring: Carpet,Wood
- Fireplaces: 1
- Fireplace Features: Gas,Living Room
- # Full Baths: 0
- # Half Baths: 2
- # Three Quarter Baths: 3
- # One Quarter Baths: 0
- Exterior: Balcony,Lighting,Private Yard,Rain Gutters
- Views: Mountain(s)
- Construction Materials: Concrete,Frame,Stucco
- Roofing: Composition,Membrane
- Cooling: Air Conditioning-Room,Central Air
- Heating: Forced Air,Heat Pump,Natural Gas
Available now at $1,189,000
- Parking: 220 Volts,Concrete,Dry Walled,Electric Vehicle Charging Station(s),Exterior Access Door,Finished
- Garage Spaces: 2
- Lot: Landscaped,Level,Near Public Transit,Sprinklers In Front,Sprinklers In Rear
- List Status: Active
- : mgharry26@gmail.com,303-720-3410
Neighborhood
The average asking price of a 4 bedroom Denver home in this zip code is
$796,245 (33.0% less than this home).
This home is priced at $370/sqft,
which is 1.2% less than similar homes
in the 80223 zip code.
Map
Map |
Street
Street |
Birds Eye
Birds Eye
Print Map | Driving Directions
Similar Properties For Sale
300 Inca St


$920,000
MLS# 3539970,
Keller Williams Realty Urban E...
School Information
- School District:Denver 1
- Elementary:Asbury
- Middle School:Grant
- High School:South
Financial
- Approx Payment:$5,784*
- Taxes:$3,358
Area Stats
These statistics are updated daily from the RE colorado. For further analysis or
to obtain statistics not shown below please call Highgarden Real Estate at
(720) 729-2320 and speak with one of our real estate consultants.
Popular Homes
$928,834
$739,000
269
0.0%
57.2%
91
$589,894
$538,995
1162
1.6%
60.8%
132
$970,265
$699,900
171
0.6%
49.1%
84
$1,113,614
$974,999
45
0.0%
60.0%
91
$831,224
$675,500
177
0.0%
60.5%
113
$3,415,322
$3,495,000
9
0.0%
44.4%
112
$577,859
$549,000
349
1.1%
53.9%
126
$754,824
$657,500
12
0.0%
41.7%
55
$833,324
$666,000
104
1.9%
56.7%
94
$189,000
$189,000
1
0.0%
0.0%
52
$877,400
$932,400
4
0.0%
50.0%
70
$814,675
$725,000
154
1.3%
59.7%
78
$763,512
$660,000
165
0.6%
56.4%
76
$987,148
$759,000
461
0.0%
51.0%
90
$1,274,381
$1,000,000
37
0.0%
59.5%
95
$486,257
$480,000
47
0.0%
55.3%
66
$970,869
$758,660
370
0.5%
50.5%
85
$631,549
$610,000
249
2.0%
45.4%
71
$661,219
$547,450
98
1.0%
53.1%
81
$797,021
$700,000
57
0.0%
43.9%
86
Listing Courtesy of HomeSmart Realty.
For information or to schedule a viewing of this property (MLS# 7724592), call: 720-729-2320
2468 S Cherokee St, Denver CO is a single family home of 3217 sqft and
is currently priced at $1,189,000
.
This single family home has 4 bedrooms.
A comparable home for sale at 99 W Bayaud Ave in Denver is listed at $1,350,000.
In addition to single family homes, Highgarden also makes it easy to find Homes, Condos and Foreclosures
in Denver, CO.
Fisks Broadway, Rosedale and Highline Glen are nearby neighborhoods.
MLS 7724592 has been posted on this site since 12/8/2024 (today).