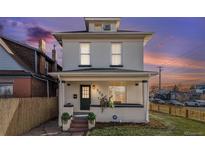2595 S Cherokee St, Denver, CO 80223
$1,225,000

Listing courtesy of Vision Real Estate Llc

Less Photos /\
Home Description
Welcome to 2595 S Cherokee St. This one of a kind, 4 bed, 5 bath masterpiece is currently under construction in the SOBO neighborhood and offers a compelling blend of urban sophistication and modern livability. There's also plenty of thoughtful and unique surprise features you won’t see elsewhere including an office with a wall of glass, a dedicated gym space you have to see to believe, a larger than life primary closet and a hidden pantry just to name a few.
When it's finished, circa May 2025, there will be more than 3,300 sqft of finished living space combined into a functional floor plan with ample space for both daily living and frequent entertaining. Features like an automatic full-view overhead door off the living room, surround sound speakers, cable conduits in almost every room, CAT6 hardwire, a pot filler, waterfall countertop edges, a stamped and colored concrete patio, custom glass doors and windows in the gym, a wine cellar, rooftop deck, and so much more.
Please contact the listing agent for more information. Posted pictures are of a similar home previously constructed by the same builder using a similar floorplan. They are only meant to give potential buyers an approximation of what this home will be. However, you truly must see this one for yourself to truly understand how one of a kind it is.
- Interior: Built-in Features,Ceiling Fan(s),Eat-in Kitchen,Entrance Foyer,Five Piece Bath,High Ceilings,High Speed Internet,Kitchen Island,Open Floorplan,Pantry,Primary Suite,Quartz Counters,Radon Mitigation System,Smart Thermostat,Smoke Free,Solid Surface Counters,Sound System,Vaulted Ceiling(s),Walk-In Closet(s),Wired for Data
- Appliances: Bar Fridge,Convection Oven,Dishwasher,Disposal,Gas Water Heater,Microwave,Range,Range Hood,Refrigerator,Self Cleaning Oven,Sump Pump,Tankless Water Heater
- Flooring: Carpet,Tile,Vinyl,Wood
- Fireplaces: 1
- Fireplace Features: Family Room,Insert
- # Full Baths: 2
- # Half Baths: 1
- # Three Quarter Baths: 2
- # One Quarter Baths: 0
- Exterior: Balcony,Gas Valve,Lighting,Private Yard,Rain Gutters,Smart Irrigation
- Views: City,Mountain(s)
- Construction Materials: Concrete,Frame,Stucco,Wood Siding
- Roofing: Membrane
- Cooling: Central Air
- Heating: Forced Air,Natural Gas
Available now at $1,225,000
- Parking: 220 Volts,Concrete,Exterior Access Door,Lighted
- Garage Spaces: 2
- List Status: Active
- : geoffreyhstell@gmail.com,720-234-3460
Neighborhood
The average asking price of a 4 bedroom Denver home in this zip code is
$838,751 (31.5% less than this home).
This home is priced at $367/sqft,
which is 5.9% less than similar homes
in the 80223 zip code.
Map
Map |
Street
Street |
Birds Eye
Birds Eye
Print Map | Driving Directions
Similar Properties For Sale
300 Inca St


$725,000
MLS# 3539970,
Keller Williams Realty Urban E...
Nearby Properties For Sale
School Information
- School District:Denver 1
- Elementary:Asbury
- Middle School:Grant
- High School:South
Financial
- Approx Payment:$5,959*
- Taxes:$2,471
Area Stats
These statistics are updated daily from the RE colorado. For further analysis or
to obtain statistics not shown below please call Highgarden Real Estate at
(720) 729-2320 and speak with one of our real estate consultants.
Popular Homes
$875,515
$749,900
417
0.2%
41.2%
60
$595,523
$540,000
1537
1.2%
50.7%
105
$948,872
$769,900
279
0.0%
36.2%
48
$1,225,462
$1,105,000
102
0.0%
29.4%
42
$839,349
$735,000
287
0.3%
36.6%
64
$4,926,350
$3,872,500
40
0.0%
30.0%
60
$529,602
$529,935
468
1.1%
45.7%
97
$674,421
$705,000
14
7.1%
64.3%
73
$926,859
$655,000
161
0.6%
39.8%
52
$388,300
$349,900
3
0.0%
0.0%
56
$565,792
$552,500
6
0.0%
33.3%
82
$979,354
$780,000
291
0.3%
33.7%
37
$774,999
$685,000
283
0.4%
38.2%
48
$1,049,213
$799,975
698
0.1%
39.0%
56
$1,220,717
$1,140,000
62
0.0%
41.9%
47
$506,466
$509,999
55
0.0%
40.0%
42
$928,956
$786,990
579
0.3%
35.6%
54
$631,485
$609,900
409
0.7%
35.9%
50
$708,938
$599,450
166
1.2%
29.5%
45
$798,800
$699,000
87
1.1%
33.3%
42
Listing Courtesy of Vision Real Estate Llc.
For information or to schedule a viewing of this property (MLS# 8117401), call: 720-729-2320
2595 S Cherokee St, Denver CO is a single family home of 3334 sqft and
is currently priced at $1,225,000
.
This single family home has 4 bedrooms.
A comparable home for sale at 832 S Quivas St in Denver is listed at $524,960.
In addition to single family homes, Highgarden also makes it easy to find Homes, Condos and Foreclosures
in Denver, CO.
Platte Park, Fisks Broadway and Wash Park are nearby neighborhoods.
MLS 8117401 has been posted on this site since 12/9/2024 (today).