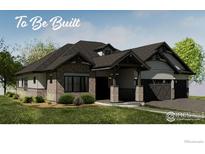953 Compass Dr, Erie, CO 80516
PENDING as of 2/13/2025 -
1800000
Listing courtesy of Compass - Denver

Less Photos /\
Home Description
With expansive views of the entire Front Range and luxurious living for the most discerning buyer, this incredible home on a half acre backing to dedicated Open Space is truly the ONE! Inside, each space has been thoughtfully designed to make you feel right at home with extra features everywhere, from the oversized dining room with enough space to host all of your holiday meals to the expansive kitchen island perfect for serving the entire tennis team. The covered patio leads to stunning views of the Front Range, including those gorgeous Colorado sunsets. There are also two main floor office spaces you can use for whatever you want - turn one into an artist's studio or craft room, a workout space or bourbon room, the possibilities are endless. Upstairs, relax your cares away in the luxurious primary suite with its soaking tub, oversized spa shower, dual closets, and attached sitting room. Two additional bedrooms share a full bathroom, and a 4th bedroom with beautiful views has its own attached bath, perfect for guests or family. The upstairs loft provides even more space for entertaining and relaxation. Within an easy drive to both Boulder & Denver, Erie has a small town feel with big city amenities, and appeals to people of all ages. The Compass neighborhood is near the up & coming Erie Town Center, restaurants, regional airports, a thriving aerospace community, and two top-rated school districts. This gorgeous home has so much to offer, don't let this dream slip through your fingers!
- Interior: Breakfast Nook,Ceiling Fan(s),Eat-in Kitchen,Entrance Foyer,Five Piece Bath,Granite Counters,High Ceilings,Kitchen Island,Open Floorplan,Pantry,Primary Suite,Smart Thermostat,Smoke Free,Utility Sink,Walk-In Closet(s),Wired for Data
- Appliances: Cooktop,Dishwasher,Disposal,Double Oven,Gas Water Heater,Humidifier,Microwave,Range Hood,Refrigerator,Sump Pump
- Flooring: Carpet,Tile
- Fireplaces: 2
- Fireplace Features: Family Room,Gas,Kitchen
- # Full Baths: 3
- # Half Baths: 1
- # Three Quarter Baths: 0
- # One Quarter Baths: 0
- Exterior: Private Yard,Spa/Hot Tub
- Views: Mountain(s)
- Construction Materials: Brick,Frame
- Roofing: Architecural Shingle
- Cooling: Central Air
- Heating: Forced Air
- Parking: Exterior Access Door,Oversized Door,RV Garage,Storage
- Garage Spaces: 4
- Lot: Landscaped,Level,Master Planned,Open Space,Sprinklers In Front,Sprinklers In Rear
- Senior Community: No
- HOA Fees: $70 Monthly
- Association Amenities: Park,Playground,Trail(s)
- List Status: Active
- : bernadette.melton@compass.com,303-898-4864
Neighborhood
The average asking price of a 4 bedroom Erie home in this zip code is
$951,051 (47.2% less than this home).
This home is priced at $384/sqft,
which is 22.6% less than similar homes
in the 80516 zip code.
Map
Map |
Street
Street |
Birds Eye
Birds Eye
Print Map | Driving Directions
Similar Properties For Sale
620 Highway 52


$1,500,000
MLS# IR1028892,
Berkshire Hathaway Homeservice...
0 Hwy 52


$1,975,000
MLS# IR1023298,
Fathom Realty Colorado Llc
Nearby Properties For Sale
1939 March Ct


$899,000
MLS# IR1029442,
Coldwell Banker Realty-boulder
School Information
- School District:Boulder Valley RE 2
- Elementary:Meadowlark
- Middle School:Meadowlark
- High School:Centaurus
Financial
- Approx Payment:$8,756*
- Taxes:$14,164
Area Stats
These statistics are updated daily from the RE colorado. For further analysis or
to obtain statistics not shown below please call Highgarden Real Estate at
(720) 729-2286 and speak with one of our real estate consultants.
Popular Homes
$632,895
$519,900
86
0.0%
39.5%
62
$1,017,239
$739,900
240
0.4%
28.8%
82
$2,406,608
$1,595,000
444
0.0%
28.8%
72
$4,885,978
$3,845,000
50
0.0%
50.0%
191
$632,344
$539,950
351
1.1%
48.7%
62
$704,748
$650,000
21
4.8%
57.1%
127
$1,075,364
$833,450
554
0.0%
43.0%
72
$1,204,824
$854,990
61
1.6%
36.1%
75
$783,300
$676,975
190
0.5%
41.6%
68
$1,832,635
$1,244,000
130
0.0%
31.5%
71
$683,935
$650,000
81
0.0%
30.9%
51
$640,872
$519,995
99
0.0%
52.5%
143
$1,903,120
$1,924,500
44
0.0%
36.4%
104
$560,295
$534,900
111
0.0%
45.0%
68
$663,317
$677,450
6
0.0%
50.0%
83
$1,460,140
$1,275,000
161
0.6%
29.8%
61
$2,775,218
$2,265,250
34
0.0%
38.2%
85
$971,905
$809,900
21
0.0%
42.9%
98
$1,039,146
$849,000
13
0.0%
23.1%
142
$1,382,864
$1,199,000
11
0.0%
27.3%
78
$624,966
$575,000
3
0.0%
33.3%
71
$1,200,206
$999,000
103
0.0%
32.0%
87
$478,500
$479,900
46
0.0%
47.8%
78
$1,044,916
$725,000
363
0.0%
33.6%
67
$1,329,918
$1,191,065
74
0.0%
44.6%
93
$654,623
$578,825
96
0.0%
41.7%
70
$986,025
$835,000
96
0.0%
33.3%
53
$1,261,654
$1,050,000
80
1.2%
23.8%
66
$2,950,941
$1,995,000
17
0.0%
23.5%
76
$638,847
$619,000
15
0.0%
26.7%
49
$869,810
$700,000
21
0.0%
42.9%
89
$2,950,900
$2,495,000
21
0.0%
47.6%
116
$425,000
$425,000
1
0.0%
0.0%
57
$582,920
$489,995
44
0.0%
50.0%
118
$1,130,365
$1,100,000
41
0.0%
39.0%
70
$535,722
$542,400
28
0.0%
39.3%
60
Listing Courtesy of Compass - Denver.
953 Compass Dr, Erie CO is a single family home of 4682 sqft and
is currently priced at $1,800,000
.
This single family home has 4 bedrooms.
A comparable home for sale at 244 Pipit Lake Way in Erie is listed at $935,000.
In addition to single family homes, Highgarden also makes it easy to find Homes and Condos
in Erie, CO.
Lost Creek Farm, Candlelight Ridge and Erie Air Park are nearby neighborhoods.
MLS 4359049 has been posted on this site since 2/12/2025 (today).