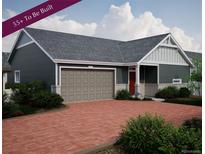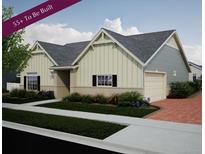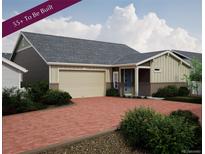4964 N Picadilly Ct, Aurora, CO 80019
PENDING as of 10/11/2024 -
582500
Listing courtesy of Keller Williams Trilogy

Less Photos /\
Home Description
Introducing the Monterey, a contemporary, easy-maintenance home in a gated 55+ resort-style community in Green Valley Ranch.
The Monterey is a single-level layout designed for efficiency, affordability, and comfort, perfectly suited for the active adult lifestyle. This single-family, open-concept home spans 1,725 sq. ft. and offers 2 beds, 2 baths, a 2-car garage, and a flex space ideal for a study or formal dining.
With plenty of curb appeal, it features a multi-dimensional exterior with a covered porch and included landscaping with auto-sprinklers. The interior is bright with oversized windows and 9’ ceilings. Enjoy designer LVP flooring, Whirlpool appliances, and Sherwin-Williams paint throughout. The kitchen features an eat-in dining island, stainless-steel sinks, granite countertops, a chef’s window, along with a walk-in pantry, and flows seamlessly into the living area and out to the back patio — ideal for entertaining and family gatherings. The spacious primary suite boasts a large walk-in closet, double vanity sink, and a tiled spa shower with a window.
- Interior: Eat-in Kitchen,Entrance Foyer,Granite Counters,Kitchen Island,No Stairs,Open Floorplan,Pantry,Primary Suite,Smoke Free,Walk-In Closet(s),Wired for Data
- Appliances: Dishwasher,Disposal,Double Oven,Gas Water Heater,Microwave,Oven
- Flooring: Carpet,Vinyl
- # Full Baths: 2
- # Half Baths: 0
- # Three Quarter Baths: 0
- # One Quarter Baths: 0
- Exterior: Lighting,Private Yard,Rain Gutters,Smart Irrigation
- Construction Materials: Cement Siding,Frame,Stone
- Roofing: Architecural Shingle
- Cooling: Central Air
- Heating: Forced Air
Approximate Room Sizes / Descriptions
| Great | | Main |
| Kitchen | | Main |
| Bathroom (Full) | | Main |
| Primary Bathroom (Full) | | Main |
| Dining | | Main |
| Bonus | | Main |
| Laundry | | Main |
| Primary Bedroom | | Main |
| Bedroom | | Main |
- Lot: Cul-De-Sac,Irrigated,Landscaped,Master Planned,Open Space,Sprinklers In Front
- Senior Community: Yes
- HOA Fees: $195 Monthly
- HOA Fee Includes: Maintenance Grounds,Reserves,Snow Removal,Trash
- Association Amenities: Clubhouse,Fitness Center,Gated,Pool,Spa/Hot Tub
- List Status: Active
- : KLRW40@kw.com,303-345-3000
Neighborhood
The average asking price of a 2 bedroom Aurora home in this zip code is
$515,542 (11.5% less than this home).
This home is priced at $338/sqft,
which is 4.3% less than similar homes
in the 80019 zip code.
Map
Map |
Street
Street |
Birds Eye
Birds Eye
Print Map | Driving Directions
Similar Properties For Sale


$479,990
MLS# 2832880,
Keller Williams Realty Llc


$509,990
MLS# 6575602,
Keller Williams Realty Llc


$515,990
MLS# 3722497,
Keller Williams Realty Llc


$537,990
MLS# 3775042,
Keller Williams Realty Llc
Nearby Properties For Sale
School Information
- School District:Adams-Arapahoe 28J
- Elementary:Vista Peak
- Middle School:Vista Peak
- High School:Vista Peak
Financial
- Approx Payment:$2,834*
- Taxes:$8,148
Area Stats
These statistics are updated daily from the RE colorado. For further analysis or
to obtain statistics not shown below please call Highgarden Real Estate at
(720) 729-2338 and speak with one of our real estate consultants.
Popular Homes
$934,786
$749,990
267
0.0%
46.4%
85
$889,227
$689,000
173
0.6%
46.8%
78
$1,206,046
$1,047,000
40
0.0%
47.5%
84
$818,443
$674,973
165
0.6%
50.3%
105
$3,273,889
$2,690,000
9
0.0%
55.6%
127
$570,877
$530,000
346
1.4%
48.6%
126
$910,466
$650,000
1379
1.0%
50.4%
90
$757,890
$599,000
11
0.0%
36.4%
62
$828,797
$661,500
102
2.0%
50.0%
82
$994,900
$975,000
3
0.0%
66.7%
96
$809,958
$725,000
146
2.1%
53.4%
74
$759,656
$675,000
171
0.6%
43.3%
66
$1,032,489
$769,000
454
0.0%
44.9%
88
$1,065,871
$989,400
41
0.0%
39.0%
68
$507,942
$500,000
40
0.0%
45.0%
58
$961,847
$760,000
362
0.6%
45.3%
82
$639,303
$612,400
222
2.3%
45.0%
75
$683,998
$600,000
101
1.0%
44.6%
80
$802,275
$700,000
61
0.0%
45.9%
83
Listing Courtesy of Keller Williams Trilogy.
4964 N Picadilly Ct, Aurora CO is a single family home of 1725 sqft and
is currently priced at $582,500
.
This single family home has 2 bedrooms.
A comparable home for sale at 3448 N Duquesne Way in Aurora is listed at $468,990.
In addition to single family homes, Highgarden also makes it easy to find Homes, Condos and Foreclosures
in Aurora, CO.
Singletree and First Creek Farm are nearby neighborhoods.
MLS 7461492 has been posted on this site since 10/11/2024 (today).