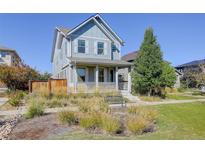4920 Akron St, Denver, CO 80238
PENDING as of 1/9/2025 -
750000
Listing courtesy of Compass - Denver

Less Photos /\
Home Description
New price! NEW roof, shutters, A/C unit and interior paint! This beautifully updated home in the sought-after Conservatory Green neighborhood of Central Park offers incredible value and checks all the boxes. Nestled on a peaceful courtyard with lush green space, it delivers a low-maintenance lifestyle with a sub-HOA that handles landscaping and snow removal—homeownership made easy! Sub-HOA also includes all water to the home. The charming covered front porch welcomes you to a bright and open floor plan, filled with natural light. The living room, featuring custom built-ins and a cozy gas fireplace, flows seamlessly into the kitchen and dining area—perfect for hosting or everyday living. The kitchen is a showstopper with its large island, stainless steel appliances, pantry, and modern finishes. A convenient powder room completes the main level. Upstairs, the primary suite offers a serene retreat with a spacious walk-in closet outfitted with custom shelving. The en-suite bathroom wows with luxurious black-and-white finishes, a spa-like oversized rain shower, and upscale details throughout. Two additional bedrooms, a full bathroom, and a generously sized laundry room add to the convenience and functionality of the upper level. The fully finished basement provides even more space to spread out. It features a large recreation area, a private guest bedroom with an en-suite bathroom, and a separate home office—perfect for remote work, a gym, or a playroom. Step outside to your private wraparound yard with low-maintenance Trex decking, grass, and pavers—an ideal space for relaxation or entertaining. The attached two-car garage includes a handy storage nook for all your gear. Best of all, this home is walking distance to outdoor pools, parks, trails, restaurants, and shopping. With thoughtful updates, custom touches, and a prime location, this meticulously maintained home is a rare find in one of Central Park’s most desirable neighborhoods!
- Interior: Built-in Features,Ceiling Fan(s),Eat-in Kitchen,Entrance Foyer,Granite Counters,High Speed Internet,Kitchen Island,Pantry,Primary Suite,Smart Thermostat,Smoke Free,Walk-In Closet(s)
- Appliances: Dishwasher,Disposal,Dryer,Microwave,Oven,Refrigerator,Self Cleaning Oven,Washer
- Flooring: Carpet,Laminate,Tile
- Fireplaces: 1
- Fireplace Features: Gas,Living Room
- # Full Baths: 1
- # Half Baths: 1
- # Three Quarter Baths: 2
- # One Quarter Baths: 0
- Exterior: Private Yard,Rain Gutters
- Construction Materials: Frame
- Roofing: Composition
- Cooling: Central Air
- Heating: Forced Air,Natural Gas
Approximate Room Sizes / Descriptions
| Living | | Main |
| Dining | | Main |
| Kitchen | | Main |
| Bathroom (1/2) | | Main |
| Primary Bathroom (3/4) | | Upper |
| Bathroom (Full) | | Upper |
| Laundry | | Upper |
| Bathroom (3/4) | | Basement |
| Family | | Basement |
| Office | | Basement |
| Primary Bedroom | | Upper |
| Bedroom | | Upper |
| Bedroom | | Upper |
| Bedroom | | Basement |
- Parking: Storage
- Garage Spaces: 2
- Lot: Greenbelt,Irrigated,Landscaped,Level,Master Planned,Near Public Transit,Sprinklers In Front,Sprinklers In Rear
- Senior Community: No
- HOA Fees: $56 Monthly
- HOA Fee Includes: Irrigation,Maintenance Grounds,Snow Removal,Water
- Association Amenities: Garden Area,Park,Playground,Pond Seasonal,Pool,Tennis Court(s),Trail(s)
- List Status: Active
- : amanda.campbell@compass.com,720-471-0116
Neighborhood
The average asking price of a 4 bedroom Denver home in this zip code is
$850,716 (13.4% more than this home).
This home is priced at $271/sqft,
which is 13.6% less than similar homes
in the 80238 zip code.
Map
Map |
Street
Street |
Birds Eye
Birds Eye
Print Map | Driving Directions
Similar Properties For Sale
9045 E 58Th Dr


$799,999
MLS# 8078474,
Exit Realty Dtc, Cherry Creek,...
5977 Boston Ct


$899,000
MLS# 4714478,
Coldwell Banker Global Luxury ...
Nearby Properties For Sale
8152 E 49Th Pl


$799,999
MLS# 1783011,
Exit Realty Dtc, Cherry Creek,...
School Information
- School District:Denver 1
- Elementary:Westerly Creek
- Middle School:McAuliffe International
- High School:Northfield
Financial
- Approx Payment:$3,648*
- Taxes:$7,777
Area Stats
These statistics are updated daily from the RE colorado. For further analysis or
to obtain statistics not shown below please call Highgarden Real Estate at
(720) 729-2320 and speak with one of our real estate consultants.
Popular Homes
$841,365
$725,000
315
0.3%
37.8%
72
$588,609
$539,000
1287
1.2%
53.7%
122
$897,565
$720,000
193
0.5%
35.8%
69
$1,146,702
$997,000
48
0.0%
29.2%
65
$819,892
$715,000
204
0.5%
48.0%
93
$3,500,000
$3,400,000
20
0.0%
35.0%
74
$530,296
$530,000
414
1.0%
47.1%
110
$734,816
$587,000
12
0.0%
33.3%
73
$904,915
$655,000
115
1.7%
44.3%
78
$437,450
$437,450
2
0.0%
0.0%
18
$603,317
$620,000
6
0.0%
16.7%
46
$895,343
$745,000
183
1.6%
40.4%
56
$805,149
$688,750
194
0.5%
41.8%
58
$1,085,950
$779,900
479
0.0%
42.2%
79
$1,240,124
$1,125,000
47
0.0%
31.9%
65
$504,743
$495,000
47
0.0%
40.4%
53
$947,927
$760,000
425
0.2%
39.8%
70
$636,369
$614,900
251
2.0%
37.5%
71
$743,307
$585,000
102
1.0%
39.2%
66
$789,947
$710,000
59
1.7%
42.4%
73
Listing Courtesy of Compass - Denver.
4920 Akron St, Denver CO is a single family home of 2765 sqft and
is currently priced at $750,000
.
This single family home has 4 bedrooms.
A comparable home for sale at 5524 Uinta St in Denver is listed at $899,000.
In addition to single family homes, Highgarden also makes it easy to find Homes, Condos and Foreclosures
in Denver, CO.
Beeler Park, Stapleton and Mansion Park At Stapleton are nearby neighborhoods.
MLS 7268790 has been posted on this site since 1/9/2025 (today).