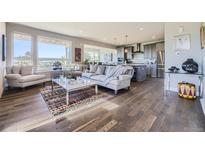4487 Utica St, Denver, CO 80211
$1,365,000

Listing courtesy of GREEN DOOR LIVING REAL ESTATE

Less Photos /\
Home Description
Elevated above street level, this home makes an immediate impression with a stunning chandelier in the oversized front windows, adding anticipation, sophistication, and increased privacy. Located one block from the vibrant Tennyson Street retail and restaurant corridor and two blocks from Berkeley Lake, the library, a dog park, a Denver recreation center with year-round pools, tennis courts, and a playground, this residence is a few steps from all the best of Denver’s Northside. Abundant natural light pours in through expansive windows, multiple patios, and sliding doors, creating a seamless connection between indoor and outdoor spaces. With three main-level patios and a third-level rooftop deck, this home embodies the best of Colorado's indoor-outdoor living. The main level of this 4-bedroom, 4-bath home features gorgeous 8" wide engineered hardwood floors and a chef’s kitchen equipped with Bosch stainless steel appliances, a 14-foot walk-in pantry, and an extended island with cross-seating—perfect for informal dining, games, or conversation. On the second level, a luxurious primary suite offers a European-inspired “wet room” for a spa-like experience, with two walk-in closets! On this same level, there are two additional bedrooms, a full bathroom with dual sinks, a laundry area, and convenient under-stairs storage or a versatile nook! The third level is an entertainer's dream, featuring a wet bar and beverage refrigerator that leads to the east-facing rooftop deck, ideal for enjoying sunrise views. This level also includes a fourth bedroom and bath with a private lock-off, perfect for guests. The 2-car detached garage is EV-ready, though you may find you won’t need a car in this walkable-to-everything location!
- Interior: Ceiling Fan(s),Eat-in Kitchen,Entrance Foyer,Five Piece Bath,High Ceilings,Kitchen Island,Open Floorplan,Pantry,Primary Suite,Quartz Counters,Radon Mitigation System,Smart Thermostat,Walk-In Closet(s),Wet Bar
- Appliances: Bar Fridge,Cooktop,Dishwasher,Disposal,Microwave,Oven,Range,Range Hood,Refrigerator,Self Cleaning Oven,Tankless Water Heater
- Flooring: Carpet,Tile,Wood
- Fireplaces: 1
- Fireplace Features: Living Room
- # Full Baths: 3
- # Half Baths: 1
- # Three Quarter Baths: 0
- # One Quarter Baths: 0
- Exterior: Balcony,Gas Valve,Lighting,Private Yard,Rain Gutters
- Views: Mountain(s)
- Construction Materials: Brick,Frame,Metal Siding,Stone,Stucco
- Roofing: Membrane,Metal
- Cooling: Central Air,Other
- Heating: Forced Air,Heat Pump
Available now at $1,365,000
- Parking: 220 Volts,Concrete,Electric Vehicle Charging Station(s)
- Garage Spaces: 2
- List Status: Active
- : Liz@DenverNook.com,970-919-0447
Neighborhood
The average asking price of a 4 bedroom Denver home in this zip code is
$1,227,046 (10.1% less than this home).
This home is priced at $556/sqft,
which is 18.7% less than similar homes
in the 80211 zip code.
Map
Map |
Street
Street |
Birds Eye
Birds Eye
Print Map | Driving Directions
Similar Properties For Sale
4130 Wolff St


$1,425,000
MLS# 5866332,
Generator Real Estate, Llc
4673 W 50Th Pl


$1,649,900
MLS# 5812187,
Keller Williams Realty Urban E...
Nearby Properties For Sale
School Information
- School District:Denver 1
- Elementary:Centennial
- Middle School:Strive Sunnyside
- High School:North
Financial
- Approx Payment:$6,640*
- Taxes:$2,130
Area Stats
These statistics are updated daily from the RE colorado. For further analysis or
to obtain statistics not shown below please call Highgarden Real Estate at
(720) 729-2320 and speak with one of our real estate consultants.
Popular Homes
$896,348
$725,000
300
0.3%
41.3%
81
$590,714
$539,888
1269
1.3%
53.6%
124
$852,686
$715,000
175
0.0%
34.9%
69
$1,199,373
$1,045,000
45
0.0%
33.3%
78
$823,655
$700,000
193
0.5%
48.7%
96
$3,471,471
$3,400,000
17
0.0%
29.4%
80
$532,998
$531,160
405
1.2%
45.9%
114
$705,556
$562,500
14
0.0%
28.6%
62
$855,510
$657,500
114
1.8%
46.5%
76
$525,000
$525,000
1
0.0%
0.0%
20
$799,967
$680,000
3
0.0%
33.3%
79
$880,501
$745,000
173
1.7%
45.1%
60
$801,714
$686,250
194
0.5%
40.2%
61
$1,051,214
$774,950
477
0.0%
42.8%
84
$1,242,352
$1,125,000
49
0.0%
34.7%
67
$504,011
$492,500
44
0.0%
38.6%
52
$941,182
$750,000
404
0.2%
41.1%
73
$636,608
$609,950
232
2.2%
39.2%
75
$737,220
$590,000
106
0.9%
33.0%
62
$764,700
$699,950
60
1.7%
51.7%
80
Listing Courtesy of GREEN DOOR LIVING REAL ESTATE.
For information or to schedule a viewing of this property (MLS# 9106990), call: 720-729-2320
4487 Utica St, Denver CO is a single family home of 2453 sqft and
is currently priced at $1,365,000
.
This single family home has 4 bedrooms.
A comparable home for sale at 1724 W 40Th Ave in Denver is listed at $1,050,000.
In addition to single family homes, Highgarden also makes it easy to find Homes, Condos and Foreclosures
in Denver, CO.
Downings, Grandview and Witter & Cofields are nearby neighborhoods.
MLS 9106990 has been posted on this site since 2/4/2025 (today).