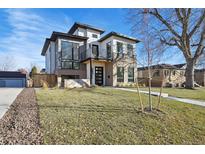2778 Utica St, Denver, CO 80212
$2,350,000

Listing courtesy of RE/MAX Professionals

Less Photos /\
Home Description
Brand New Luxury Home! Available Early Summer 2025!
Corner homesite! This modern farmhouse inspired 3-story home by BLVD Builders features designer selected interior finishes throughout. This home greats you with a covered front porch that leads into a 2-story grand entry featuring a u-shaped staircase and large scaled pendant light above. The main floor includes a private office as well as a bedroom with closet and bathroom. The gourmet kitchen includes two-toned Masterpiece® cabinetry, Thermador® appliances, expansive island, Brizo® fixtures, luxury Hinkley® lighting and high-end finishes including quartz counters and full wall quartz backsplash. The spacious great room includes a fireplace with floor to ceiling stone tile and mantel. The second floor includes 3 secondary bedrooms, laundry room and a ‘teen room’/flex space. The primary suite features a walk-in closet and luxurious primary bath with free standing tub, walk-in shower and dual vanities all with gorgeous tile, plumbing and lighting fixture selections. The third floor features a media room, powder bath, wet bar and large rooftop deck with built-in BBQ perfect for entertaining. This home has distinctive exterior details including black framed low-E windows, unique architectural details, 8-ft entry door and sits on an 5,933 sq.ft corner homesite that includes a fully landscaped front and rear yard. Unique to the Sloan's Lake neighborhood, this is a community of 10 luxury homes nestled in the heart of the neighborhood. Homeowners will enjoy Sloan’s Lake Park as well as nearby restaurants, coffee shops, boutique shopping and brew pubs all within walking distance.
Photos are for illustrative purposes only and do not reflect actual interior design selections.
- Interior: Built-in Features,Entrance Foyer,Five Piece Bath,Granite Counters,Kitchen Island,Primary Suite,Quartz Counters,Radon Mitigation System,Smoke Free,Solid Surface Counters,Walk-In Closet(s),Wet Bar,Wired for Data
- Appliances: Bar Fridge,Dishwasher,Disposal,Double Oven,Microwave,Oven,Range,Range Hood,Refrigerator,Self Cleaning Oven
- Flooring: Carpet,Tile,Wood
- Fireplaces: 1
- Fireplace Features: Gas,Great Room
- # Full Baths: 2
- # Half Baths: 2
- # Three Quarter Baths: 2
- # One Quarter Baths: 0
- Exterior: Gas Grill,Private Yard,Smart Irrigation
- Construction Materials: Brick,Cement Siding,Frame
- Roofing: Composition
- Cooling: Central Air
- Heating: Forced Air,Natural Gas
Available now at $2,350,000
Approximate Room Sizes / Descriptions
| Great | | Main |
| Dining | | Main |
| Kitchen | | Main |
| Bathroom (1/2) | | Main |
| Office | | Main |
| Bathroom (3/4) | | Main |
| Utility | | Main |
| Primary Bathroom (Full) | | Upper |
| Bathroom (Full) | | Upper |
| Bathroom (3/4) | | Upper |
| Loft | | Upper |
| Laundry | | Upper |
| Utility | | Upper |
| Media | | Upper |
| Bathroom (1/2) | | Upper |
| Bedroom | | Main |
| Primary Bedroom | | Upper |
| Bedroom | | Upper |
| Bedroom | | Upper |
| Bedroom | | Upper |
- Parking: Concrete
- Garage Spaces: 0
- Lot: Corner Lot,Irrigated,Landscaped
- Senior Community: No
- HOA Fees: $50 Monthly
- List Status: Active
- : tomrman@aol.com,303-910-8436
Neighborhood
The average asking price of a 5 bedroom Denver home in this zip code is
$1,424,271 (39.4% less than this home).
This home is priced at $637/sqft,
which is 36.7% less than similar homes
in the 80212 zip code.
Map
Map |
Street
Street |
Birds Eye
Birds Eye
Print Map | Driving Directions
Similar Properties For Sale
2650 Zenobia


$2,250,000
MLS# 7420171,
Dominion Realty Group Llc
2200 Newton St


$2,790,000
MLS# 8958982,
Liv Sotheby's International Re...
School Information
- School District:Denver 1
- Elementary:Brown
- Middle School:Skinner
- High School:North
Financial
- Approx Payment:$11,432*
- Taxes:$9,229
Area Stats
These statistics are updated daily from the RE colorado. For further analysis or
to obtain statistics not shown below please call Highgarden Real Estate at
(720) 729-2320 and speak with one of our real estate consultants.
Popular Homes
$875,958
$749,900
413
0.2%
41.6%
61
$596,058
$543,695
1520
1.2%
51.4%
105
$951,548
$775,000
275
0.0%
37.5%
49
$1,221,486
$1,085,000
99
0.0%
31.3%
42
$843,494
$747,000
278
0.4%
36.0%
65
$5,046,488
$3,995,000
43
0.0%
27.9%
57
$529,734
$529,990
468
1.1%
45.7%
97
$674,421
$705,000
14
7.1%
64.3%
74
$911,777
$655,000
155
0.6%
39.4%
53
$388,300
$349,900
3
0.0%
0.0%
57
$565,792
$552,500
6
0.0%
33.3%
83
$984,713
$785,000
289
0.3%
33.2%
37
$778,840
$687,000
280
0.4%
38.9%
47
$1,045,196
$799,975
700
0.1%
39.3%
57
$1,221,500
$1,145,000
63
0.0%
42.9%
49
$506,154
$509,500
56
0.0%
37.5%
39
$928,709
$785,995
580
0.3%
35.7%
55
$631,906
$609,900
408
0.7%
37.5%
51
$706,023
$599,000
165
1.2%
30.3%
46
$800,530
$699,000
86
1.2%
33.7%
43
Listing Courtesy of RE/MAX Professionals.
For information or to schedule a viewing of this property (MLS# 1801975), call: 720-729-2320
2778 Utica St, Denver CO is a single family home of 3692 sqft and
is currently priced at $2,350,000
.
This single family home has 5 bedrooms.
A comparable home for sale at 4115 Zenobia St in Denver is listed at $1,350,000.
In addition to single family homes, Highgarden also makes it easy to find Homes, Condos and Foreclosures
in Denver, CO.
Tennyson, Barths and Sunnyside are nearby neighborhoods.
MLS 1801975 has been posted on this site since 2/20/2025 (today).