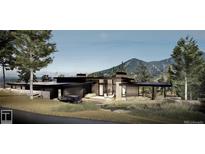16921 W 60Th Dr, Arvada, CO 80403
PENDING as of 2/11/2025 -
1250000
Listing courtesy of McClure and Associates

Less Photos /\
Home Description
Exceptional Sunrise Ridge Home with Foothills Views & Park Access
Discover this stunning 2-story home in the highly desirable Sunrise Ridge neighborhood of Arvada! Perfectly situated on a premium hard-to-find lot backing to the park, this home offers unobstructed Foothills views and a serene setting, all while being just minutes from Golden and Downtown Denver.
This home features 4 bedrooms, 5 bathrooms, and a dedicated main-level office, blending updates with amazing views. The main level boasts rich hardwood floors that add warmth and design, The open-concept living space is designed for effortless entertaining, with seamless transitions between the kitchen, dining, and living areas. Upstairs, the expansive primary suite offers a luxurious 5-piece bath, while two additional bedrooms each have their own private en-suite bathrooms, ensuring ultimate comfort and privacy.
The finished basement expands your living space with a fourth bedroom, a dedicated workout room, and a large recreation area. Recent upgrades include a new roof, new AC, and fresh exterior paint, ensuring this home is move-in ready. The three-car garage provides ample storage, and the backyard offers amazing views of the Foothills, Sunset BBQs, and the park is right there for additional outdoor enjoyment.
With top-rated schools, unbeatable views, and easy access to shopping, dining, and outdoor adventures, this is a rare opportunity to own a home that backs to Sunrise Ridge Park.
Don’t wait—schedule your private tour today!
- Interior: Corian Counters,Eat-in Kitchen,Five Piece Bath,High Ceilings,Open Floorplan,Pantry,Smoke Free,Vaulted Ceiling(s)
- Appliances: Dishwasher,Disposal,Microwave,Range,Refrigerator
- Flooring: Carpet,Tile,Wood
- Fireplaces: 1
- Fireplace Features: Gas Log,Living Room
- # Full Baths: 1
- # Half Baths: 1
- # Three Quarter Baths: 3
- # One Quarter Baths: 0
- Exterior: Dog Run,Private Yard
- Views: Mountain(s)
- Construction Materials: Rock,Wood Siding
- Roofing: Composition
- Cooling: Central Air
- Heating: Forced Air
- Parking: Concrete
- Garage Spaces: 3
- Lot: Sprinklers In Front,Sprinklers In Rear
- Senior Community: No
- HOA Fees: $77 Monthly
- HOA Fee Includes: Recycling,Trash
- List Status: Active
- : robby@robbymcclure.com,720-434-5228
Neighborhood
The average asking price of a 5 bedroom Arvada home in this zip code is
$1,941,111 (55.3% more than this home).
This home is priced at $284/sqft,
which is 79.5% less than similar homes
in the 80403 zip code.
Map
Map |
Street
Street |
Birds Eye
Birds Eye
Print Map | Driving Directions
Similar Properties For Sale
33 L Rd


$745,000
MLS# 1767011,
Kerhs Realty
1215 N Ford St


$2,265,000
MLS# 7621456,
Liv Sotheby's International Re...
1227 N Ford St


$2,265,000
MLS# 4371477,
Liv Sotheby's International Re...
24 N Moffat Rd


$3,500,000
MLS# 4820308,
Liv Sotheby's International Re...
School Information
- School District:Jefferson County R-1
- Elementary:Fairmount
- Middle School:Drake
- High School:Arvada West
Financial
- Approx Payment:$6,081*
- Taxes:$5,759
Area Stats
These statistics are updated daily from the RE colorado. For further analysis or
to obtain statistics not shown below please call Highgarden Real Estate at
(720) 580-6756 and speak with one of our real estate consultants.
Popular Homes
$589,713
$539,900
1299
1.2%
53.9%
121
$898,984
$724,950
192
0.5%
37.5%
68
$1,193,878
$1,054,950
52
0.0%
25.0%
56
$825,521
$720,500
206
0.5%
47.6%
90
$3,818,182
$3,447,500
22
0.0%
31.8%
68
$530,609
$530,802
412
1.0%
47.8%
111
$951,988
$698,500
1640
0.8%
43.3%
77
$719,809
$575,000
11
0.0%
36.4%
75
$896,295
$650,000
119
1.7%
44.5%
75
$437,450
$437,450
2
0.0%
0.0%
18
$603,317
$620,000
6
0.0%
16.7%
47
$912,432
$750,000
196
1.0%
39.3%
53
$805,754
$698,900
197
0.5%
41.6%
58
$1,083,277
$785,900
485
0.0%
42.1%
79
$1,240,124
$1,125,000
47
0.0%
31.9%
66
$506,310
$497,000
48
0.0%
39.6%
53
$946,188
$765,000
437
0.2%
38.2%
68
$636,704
$612,400
256
2.0%
36.7%
70
$741,289
$585,000
101
2.0%
39.6%
67
$788,198
$720,000
60
1.7%
43.3%
72
Listing Courtesy of McClure and Associates.
16921 W 60Th Dr, Arvada CO is a single family home of 4400 sqft and
is currently priced at $1,250,000
.
This single family home has 5 bedrooms.
A comparable home for sale at 17085 W 62Nd Cir in Arvada is listed at $1,050,000.
In addition to single family homes, Highgarden also makes it easy to find Homes, Condos and Foreclosures
in Arvada, CO.
Golden Gate Canyon, West Woods and Kuhlmann Heights are nearby neighborhoods.
MLS 6683266 has been posted on this site since 2/11/2025 (today).